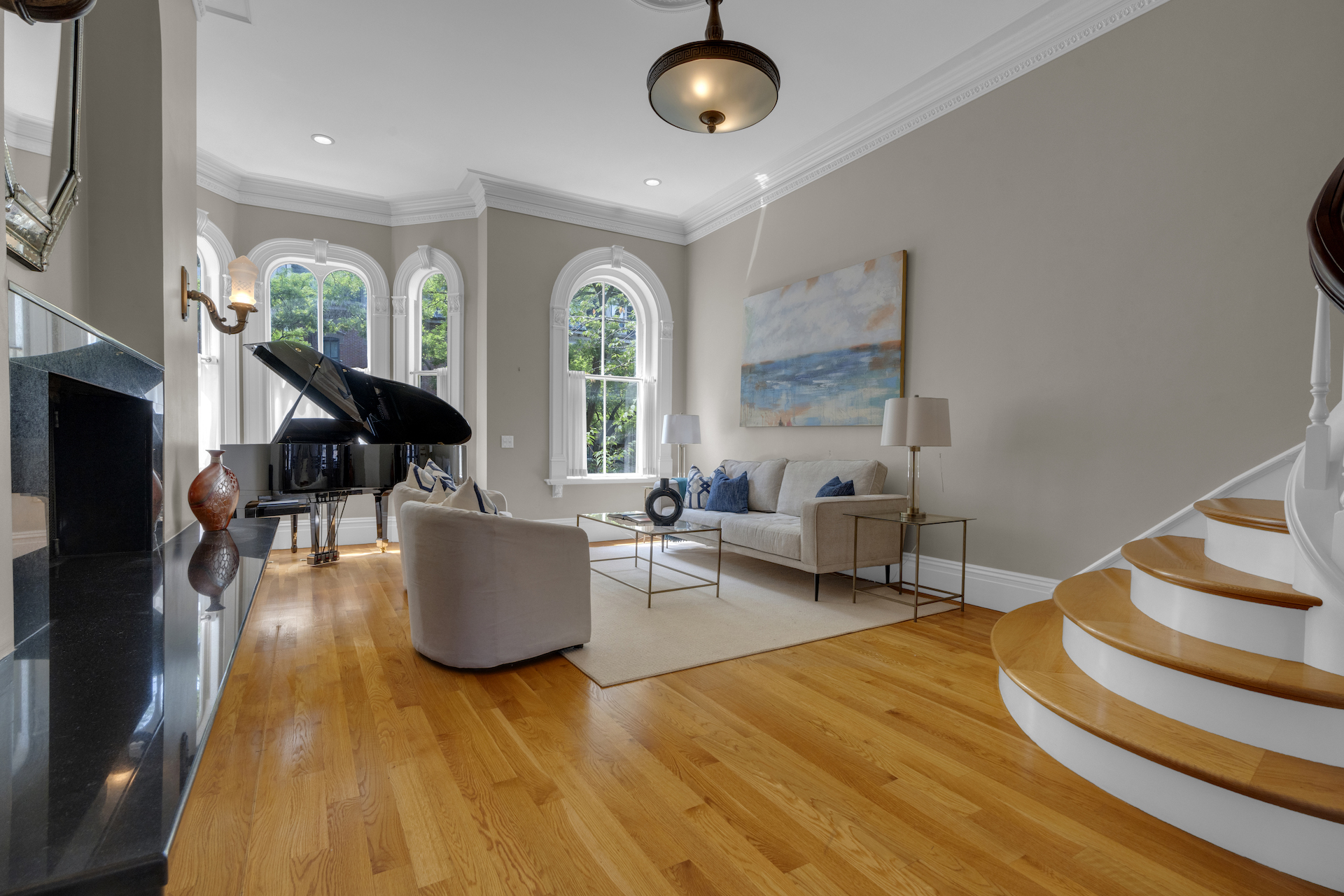When Warren and Ilana embarked upon their home search, they knew that they wanted to live in a single family.
Their search ended when they entered an architecturally appealing property on Fairfield Street early in 2007. The house required significant renovation, which the couple viewed more as an opportunity than a limitation. They decided that they would move in and then renovate over time. Being an architectural purist, Warren took the lead by conceiving a vision for the house and then executing on that vision room by room. From the vintage wine cellar to the sprawling state-of-the-art roofdeck, the house has been carefully restored in a historically accurate manner. Built in 1875, it originally had just four stories. A fifth floor was added in 1936 when the house was converted to a five unit apartment building.

There was really no detail incorporated into the design of the top floor at the time of the building's expansion. Warren remedied that when he redesigned the floor, with much of that level built out as a spectacular library/study. A number of period artifacts came from a house around the corner on Commonwealth Avenue that was being renovated in the early 2000s. The exquisite period fireplace mantel, the wainscotting under the windows, and six of the pilasters were all sourced from that house. The home's current owners added the rest of the woodwork when they undertook the renovation and it is indistinguishable from what might have been placed there in 1875. The ceiling is a replica of one that Warren admired in an English castle. His plaster master, Joe Passamonte of Passamonte Plastering went to work and the results are breathtaking. The floor in that room, also designed by Warren, is a combination of maple, walnut and cherry inlay, surrounding a verde marble hearth.

The primary bedroom suite which occupies most of the floor beneath the library level, exudes a stately yet comfortable feel. Intricate moldings draw one's gaze upward toward the plaster work which was designed to match the floor beneath. The suite is illuminated by late 1800s Egyptian revival light fixtures that were converted from gas to electric. A wet bar, made of a refashioned antique Belgian dining room credenza is placed just 8 feet from the bed should one require midnight hydration. The primary bathroom is nothing short of amazing with its custom vanity created out of an 1800s dining room buffet. The bathroom moldings were fabricated to match those on the main living level as well. A fully equipped workout room on this floor leaves the owners with little excuse not to get to the gym.
The kitchen-dining level of the house was the floor that has most recently been renovated and Warren and Ilana have expressed their unique style by incorporating artifacts from the period, including some that were adaptively reused. They had two 19th-century bed sets deconstructed and creatively repurposed. The head and footboards became a mantelpiece and a stove hood, and the home's stove-surround spent its first 100+ years serving as a sideboard. The dresser from that same bed set is embedded in the adjacent kitchen island and its mirror found a new home over the floor's half bath vanity. Even the handles on the refrigerator have interesting origins, having been sourced from a church in England.

Late 19th-century piano sconces also adorn the room. "A piano player would place candles in them", Warren explains. "The two sconces would be closer together than they are now with the sheet music placed in the middle." The built-in banquette bench was made from one of the bed set's side rails and the dining room doors were salvaged from a turn of the century house in Spain. The home's formal dining room features what Warren and Ilana consider to be the most elegant original detail in the house. The fireplace mantel is a delightful focal point, its plaque dating back to the 16th century. The ceiling's ornate plaster pattern was augmented with violin shapes that were added at musician Ilana's insistence.
Almost everything in Warren and Ilana's home dates back to another period except for the couple's cat, Luther. "He's new.", Warren quipped with a wry smile.





.png)








